| ALL |
|
THE ARCHITECTS COLLABORATIVE (TAC)
| OVERVIEW |
|
| |
Formed in December 1945 by Walter Gropius and a number of graduates from the Harvard School of Design, The Architects Collaborative (TAC) was a firm whose output reflected some of the most cherished and derided aspects of postwar architectural design. TAC was a global firm, with offices and projects spanning the globe from Cambridge to Baghdad, and its legacy is predicated primarily on three intertwined elements: the collaborative and democratic principles that guided both the management of the firm and its designs, the prestige associated with Gropius, and the tremendous range (and size) of the firm’s work.
In the tradition of the Bauhaus, Gropius and the other architects at TAC worked in collaborative groups headed by “job captains,” resisting the postwar trend toward specialization and corporatization. Also in the Bauhaus tradition, the architects of TAC sought to align architecture with the disciplines of art, economics, and sociology. This effort, in theory, enabled architects to treat design as a social process, one responsive to the needs of individual patrons and sites. In the firm’s later years, however, many critics argued that TAC simply designed the same solution to any number of different architectural problems, falling into a period of modernist repetition. Although TAC was founded on the notion of challenging the professional tradition of highly individualized firms or ateliers led by a single, famous master architect, in fact it was Gropius’s name that was most often associated with the firm. If the anonymity behind the name The Architects Collaborative was supposed to deemphasize Gropius’s role in the firm, it might have instead helped to keep TAC’s other partners from sharing in both the praise and the criticism leveled at the firm. TAC, at various points, included Jean Fletcher, Norman Fletcher, John Harkness, Sarah Harkness, Robert McMillan, Louis McMillan, Benjamin Thompson, Richard Brooker, Alex Cvijanovic, Herbert Gallagher, William Geddis, Roland Kluver, Peter Morton, and H. Morse Payne, Jr., many of whom had attended the Graduate School of Design at Harvard University during Gropius’s tenure there from 1937 to 1953. In 1963 TAC legally incorporated, becoming TAC, Inc.
Important works from the firm’s early years include the Six Moon Hill development (1948) in Lexington, Massachusetts. Eventually home to more than 30 families (and seven of the eight partners in TAC at the time), Six Moon Hill was planned along the standard (soon to become ubiquitous) suburban cul-de-sac road. However, the effort to leave large spaces open for communal use and its equal division of land prices and lot sizes make it an interesting early deviation from the broader trend of postwar suburban development. Perhaps the most famous project from the first 15 years of its history was TAC’s design for the Harvard Graduate Center (1949) in Cambridge, Massachusetts. Located on a wedge-shaped lot near the northern edge of the Harvard University campus, the Graduate Center exemplified Gropius’s (and, by extension, TAC’s) own ambivalent feelings about the relationship between architecture and history. Although the Graduate Center took on the traditional form of the Harvard Yard or academic quad, the appearance of the individual buildings that made up the center seemed to have little to do with their surroundings. Another relevant project from this period was the U.S. Embassy (1956) in Athens, Greece, whose construction signaled the coming widescale adoption of modernism as the symbol of post-World War II American power and prosperity.
By the late 1950s, TAC had largely abandoned small-scale efforts along the lines of Six Moon Hill. Instead the firm became increasingly involved with large corporate commissions. The capitulation of social concerns to the requirements of the market-place that such a move entailed are strikingly visible in the Pan Am Building (1963) in New York City, designed in collaboration with Emery Roth and Sons and Pietro Belluschi. With a record 2,350,000 square feet of rentable office space, 64 elevators, and 18 escalators, the building’s size seemed to obliterate the spaces around it. Responses to the Pan Am Building were largely negative, and today it is for many an example of the worst aspects of an overly programmatic and formal modernist tradition. Critics attacked the building for destroying the historic vistas of Park Avenue and claimed that it destroyed the silhouette of the New York Central Building (Warren and Wetmore, 1929), reducing it to a mere shadow. Gropius seemed baffled by the criticism and responded that he thought that the New York Central Building should be torn down to provide the Pan Am Building with a proper forecourt. The public’s refusal to embrace the objective and stylistically neutral design of the Pan Am Building puzzled Gropius, who seemed unable to comprehend the attachment that New Yorkers felt for older urban forms and spaces, an attachment that Gropius considered outdated and archaic.
Significant later commissions undertaken by TAC included the plan for Baghdad University (1958) in Iraq, construction of which was often interrupted because of political instability. The members of TAC had always considered involvement with education one of the defining characteristics of the firm, arguing that sensitive design was an integral element of the learning process. Efforts such as Baghdad University, however, seemed at best a pale effort to incorporate faux regional design elements (in this case Islamic ones) onto a standard steel-framed concrete box. Despite such missteps in 1964 TAC received the Firm Award of the American Institute of Architects (AIA). Eight years later TAC designed the national headquarters of the AIA (Washington, D.C.). TAC also contributed to the massive Boston development known as Government Center with the design for the JFK Federal Officc Building in 1968. The demise of the firm was precipitated by the death of Gropius in 1969 and the rising influence of Postmodernism in the architectural profession and among the public. Although the reputation of TAC was still quite solid abroad (particularly in the Middle East), in the last two decades of its existence the firm seemed to flounder without the guiding and unifying influence of Gropius. Seemingly unable to adapt or respond to the changing milieu of the architectural world, fewer commissions came to the firm, and for financial reasons the doors finally closed at TAC in 1996.
BENJY FLOWERS
Sennott R.S. Encyclopedia of twentieth century architecture, Vol.3 (P-Z). Fitzroy Dearborn., 2005. |
| |
|
| |
|
| |
|
| |
|
| |
|
| |
|
| |
|
| GALLERY |
|
| |
|
| |
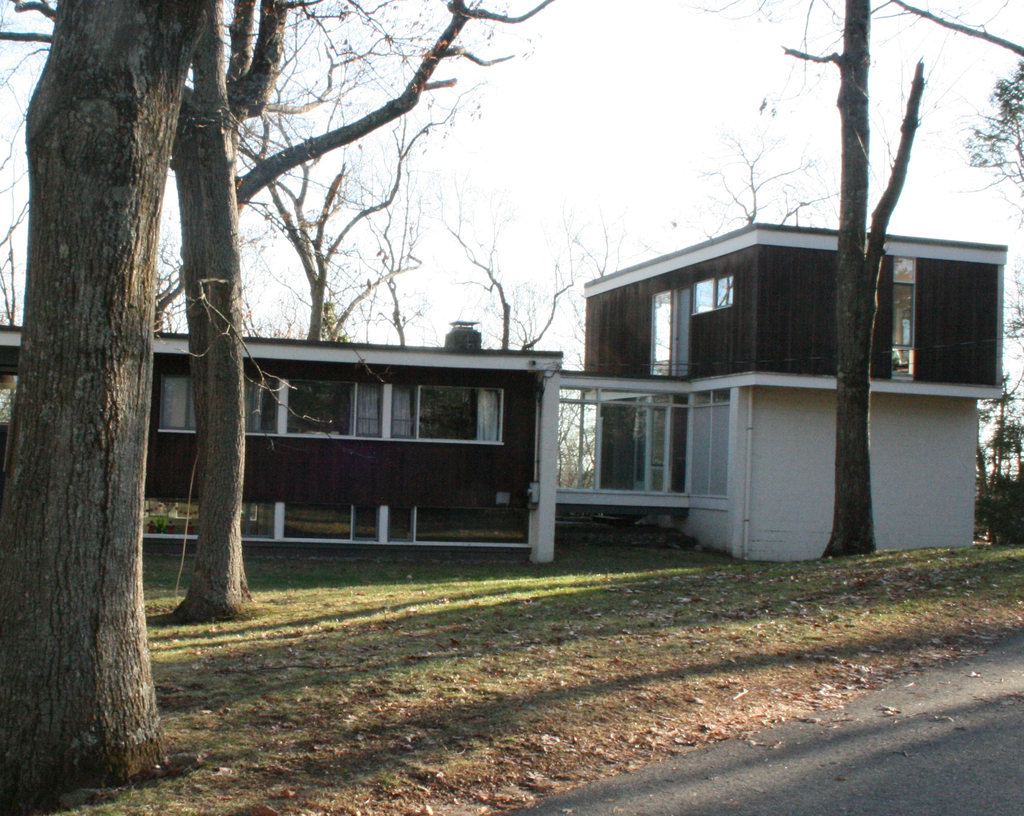 |
| |
1948, Six Moon Hill, Lexington, Massachusetts, USA, The Architects' Collaborative |
| |
|
| |
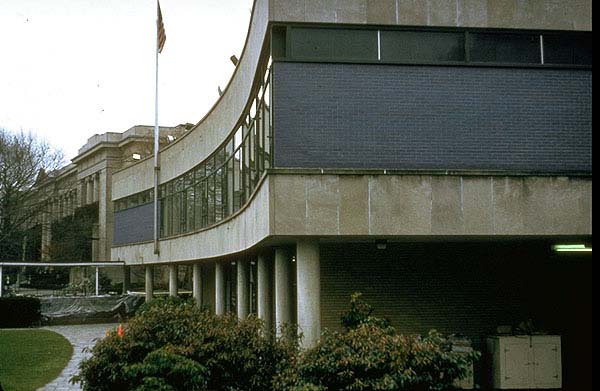 |
| |
1949, Harvard University Graduate Center, Cambridge, Massachusetts, USA, The Architects' Collaborative |
| |
|
| |
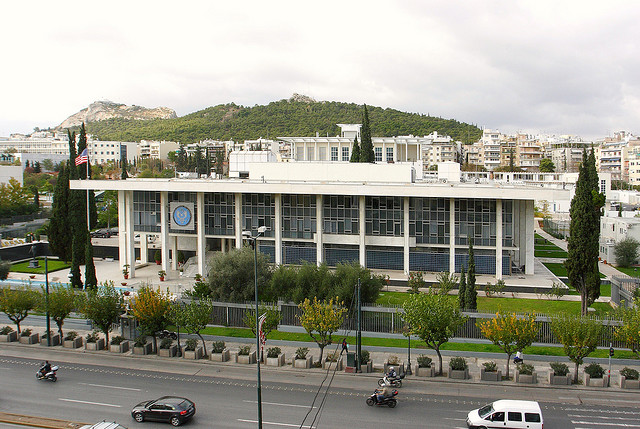 |
| |
1956, United States Embassy, Athens, GREECE, The Architects' Collaborative |
| |
|
| |
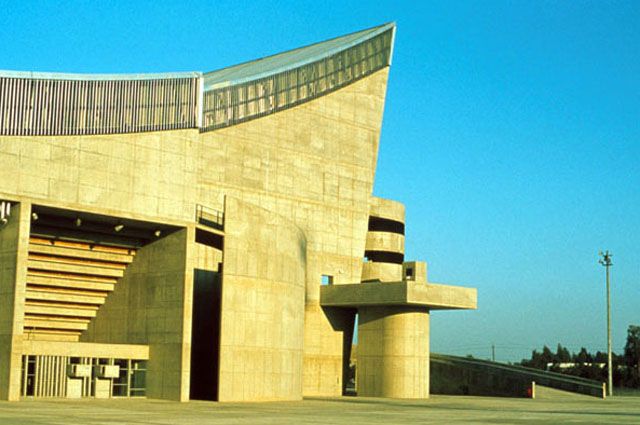 |
| |
1958, University of Baghdad, IRAQ, The Architects' Collaborative |
| |
|
| |
, New York, USA.jpg) |
| |
1963, Pan Am Building (consultant architects), New York, USA, The Architects' Collaborative |
| |
|
| |
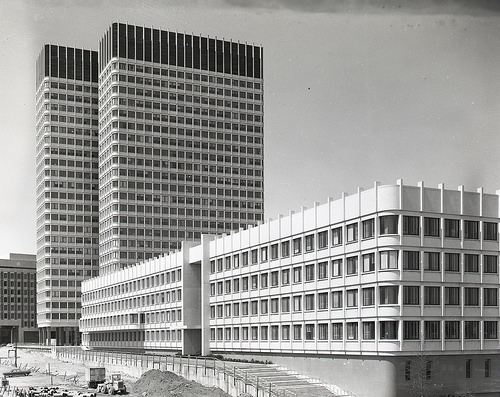 |
| |
1968, Kennedy Federal Building, Government Center, Boston, USA, The Architects' Collaborative |
| |
|
| |
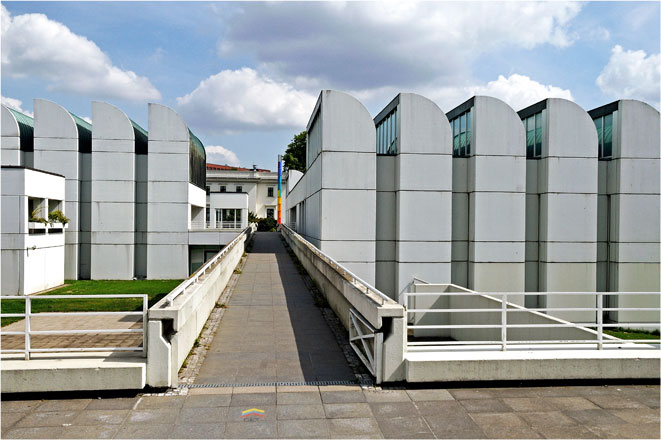 |
| |
1979, Bauhaus Archive, Berlin, GERMANY, Walter Gropius |
| |
|
| |
|
| |
|
| |
|
| |
|
| |
|
| |
|
| |
|
| ARCHITECTS |
|
| |
GROPIUS, WALTER
Norman Collings Fletcher
Jean Fletcher
John Cheeseman Harkness
Sarah Pillsbury Harkness
Robert Senseman MacMillan
Louis Albert McMillan
Benjamin Thompson |
| |
|
| |
|
| |
|
| |
|
| |
|
| |
|
| |
|
| BUILDINGS |
|
| |
1948, Six Moon Hill, Lexington, Massachusetts, USA, The Architects' Collaborative |
| |
|
| |
1949, Harvard University Graduate Center, Cambridge, Massachusetts, USA, The Architects' Collaborative |
| |
|
| |
1956, United States Embassy, Athens, GREECE, The Architects' Collaborative |
| |
|
| |
1958, University of Baghdad, IRAQ, The Architects' Collaborative |
| |
|
| |
1963, Pan Am Building (consultant architects), New York, USA, The Architects' Collaborative |
| |
|
| |
1968, Kennedy Federal Building, Government Center, Boston, USA, The Architects' Collaborative |
| |
|
| |
1979, Bauhaus Archive, Berlin, GERMANY, Walter Gropius |
| |
|
| |
|
| |
|
| |
|
| |
|
| |
|
| |
|
| MORE |
|
| |
FURTHER READING
Town Plan for the Development of Self, 1970
A Design Manual for Parking Garages, 1975
Streets: A Program to Develop Awareness of the Street Environment, 1976
Building without Barriers for the Disabled, 1976
Much of the writing about TAC is found in texts largely concerned with Walter Gropius and his career.
“The Architects Collaborative: The Heritage of Walter Gropius,” Process Architecture 19 (1980)
Giedion, Sigfried, Walter Gropius: Work and Teamwork, New York: Reinhold, 1954
Gropius, Walter (editor), The Architects Collaborative, 1945–1965, New York: Architectural Book, and London: Tiranti, 1966
Herdeg, Klaus, The Decorated Diagram: Harvard Architecture and the Failure of the Bauhaus Legacy, Cambridge, Massachusetts: MIT Press, 1983
McKee, Bradford, “TAC’s Demise,” Architecture 84/12 (1995)
Nerdinger, Winfried, “From Bauhaus to Harvard: Walter Gropius and the Use of History,” in The History of History in American Schools of Architecture, 1865–1975, edited by Gwendolyn Wright and Janet Parks, New York: The Temple Hoyne Buell Center for the Study of American Architecture and Princeton Architectural Press, 1990 |
| |
|
|

